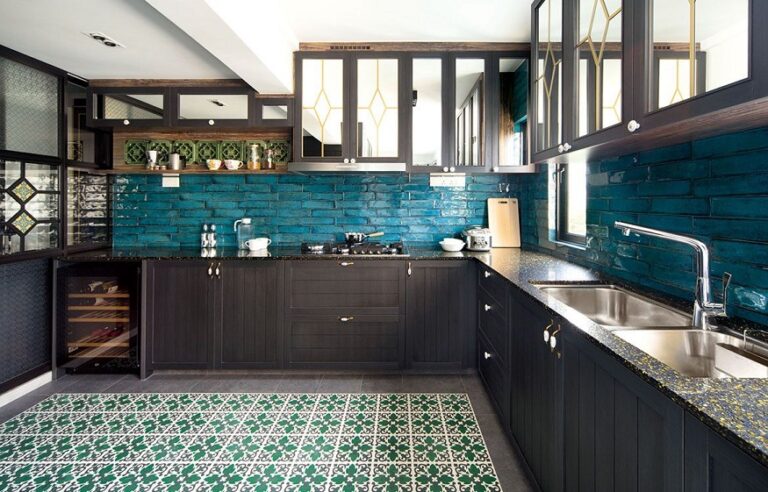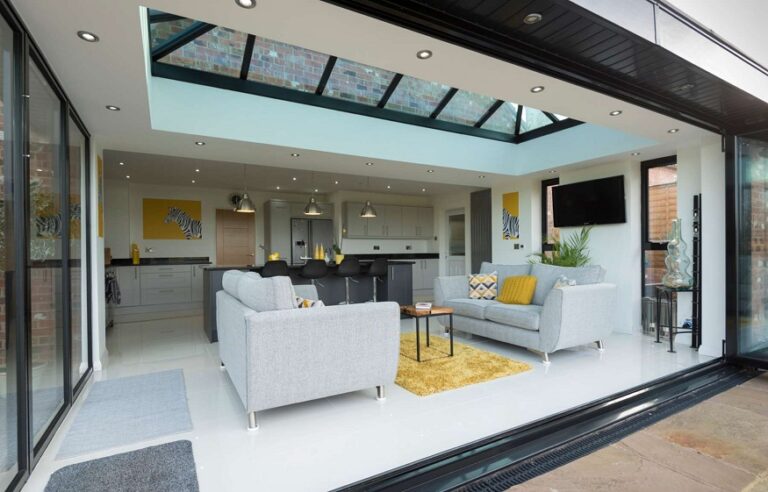
In the 1980s, American-style open-plan kitchens were all the rage. This brought with it the characteristic bars and counters that characterize them. Since then, even in the glory days of the central island, bar counters have remained popular because they help to delineate spaces, with the kitchen on one side and the living room on the other, while also providing an additional surface for lunch or aperitifs with friends. Another advantage: in an open-plan kitchen with a bar counter, the height of the unit allows you to hide everything that’s going on behind the stove, offering an aesthetically pleasing glimpse into the living room, as in our Siena Curve kitchen with its rounded shapes and pretty, comfortable stools.
The bar counter fits into all types of fitted kitchens . In smaller ones, it can judiciously replace the dining table and save space. There are even folding models for the smallest rooms. In a spacious kitchen with a central island, it complements it by adjoining it or extending it with a snack corner, as in our Cuchy Compact kitchen . The storage is placed at the island level, making it easy to grab plates and cutlery.
How high is a bar in a kitchen?
Bar height, snack bar, or worktop? These elements, which provide additional space in our modern kitchens, are often confused. They don’t have the same functions and are distinguished by their dimensions: unlike an island, the kitchen bar doesn’t need to be very wide. And it’s generally higher than the worktop and the central island: starting at 110 cm (120 cm if you’re tall), when the standard height of an island is 90 cm. In any case, allow for a minimum 25 cm edge (ideally 30 cm) for kneeling.
Playing on height differences
To add depth and originality to your open kitchen with a bar counter, you can vary the heights of the various elements that make it up, such as the central island, the dining table, or the bar counter. All configurations are possible.
1- The bar-counter is lower: In our stainless steel kitchen , the central island equipped with hotplates extends into a lower table with classic chairs.
2- The bar counter is higher: in our Colonie green kitchen , the snack worktop is slightly higher than the slate island top due to the thickness of the natural wood which creates a natural break between the spaces. The good idea is to play on the differences in material to delimit the space dedicated to preparing the meal and the space where you eat.
How tall should your stools be?
If your table is at the end of an island and your worktop is 90 cm high, the seat of your stools should be 60-65 cm high. If your bar is at a classic height, between 110 and 115 cm, opt for 80 cm stools. The rule for optimizing comfort is to allow a gap of 25 to 35 cm between the seat and the tabletop. As a reminder, 45 cm high chairs allow you to eat at a standard table; 65 cm high chairs allow you to lean on a 90 cm high worktop; and 75 cm high chairs are ideal for a table or bar located 1 meter high.




